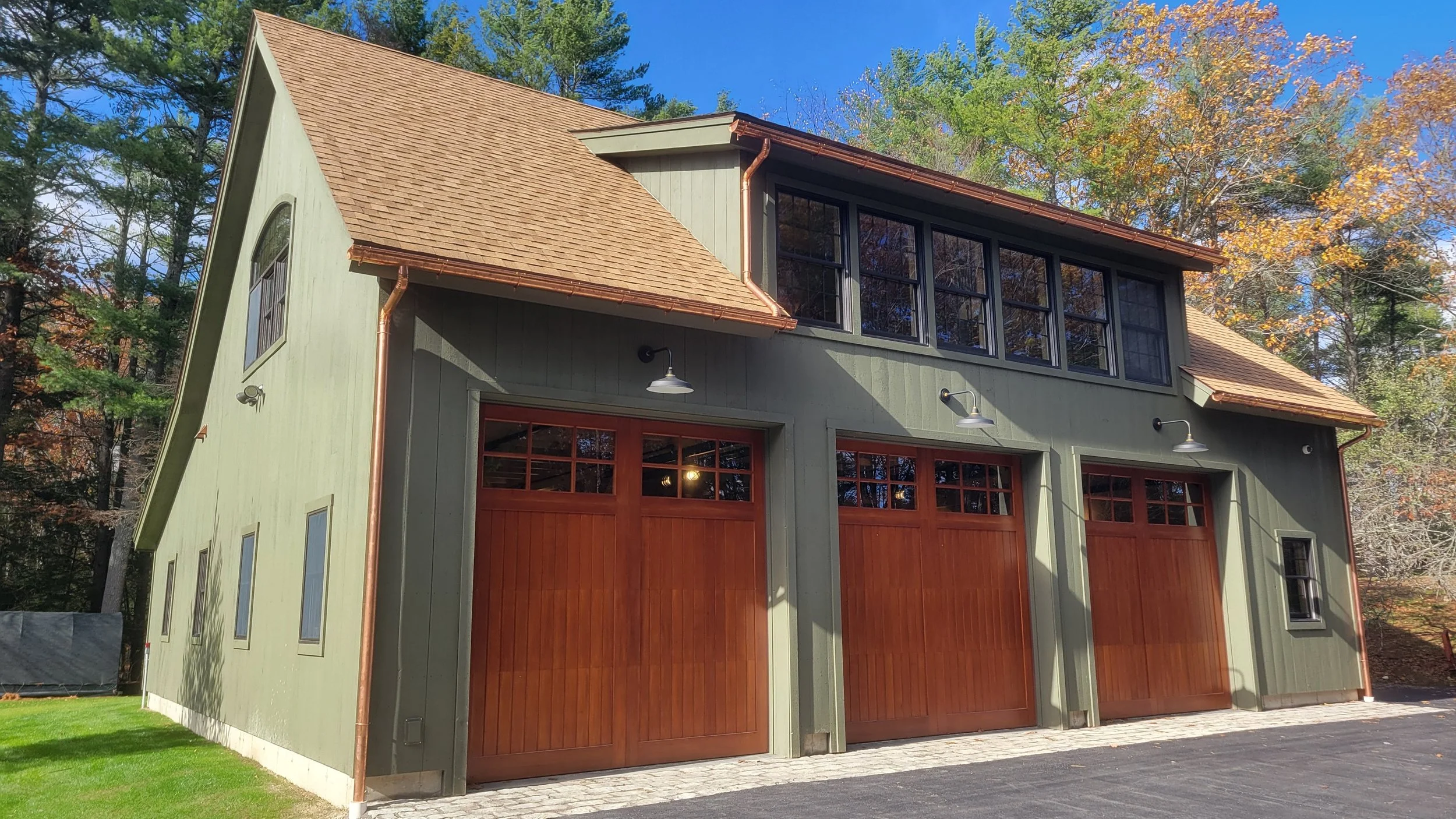A Post & Beam barn for luxury guest space and lifestyle storage.
Not simply a barn, this modern structure blends all the amenities of comfortable living with the utility of a large garage space. The exterior is complemented by half-round copper gutters and hand-stained Spanish cedar garage doors.
Built with performance in mind, the shell is a continuous assembly of structurally insulated panels topped off with rough sawn pine over a rain screen to keep it in excellent condition for years to come.
Inside, beyond a cozy living suite and large garage, meticulously planned out mechanicals bring out a refined commercial look, fitting for the type and use of the structure. With minimal ceiling and floor space, the plumbing and HVAC seamlessly work with the vast amount of wood. Beneath the garage, radiant heat keeps the space comfortable no matter how cold it is outside. All of this is powered by an efficient boiler, heat pumps, and air handlers carefully placed under the main staircase and knee wall space.





